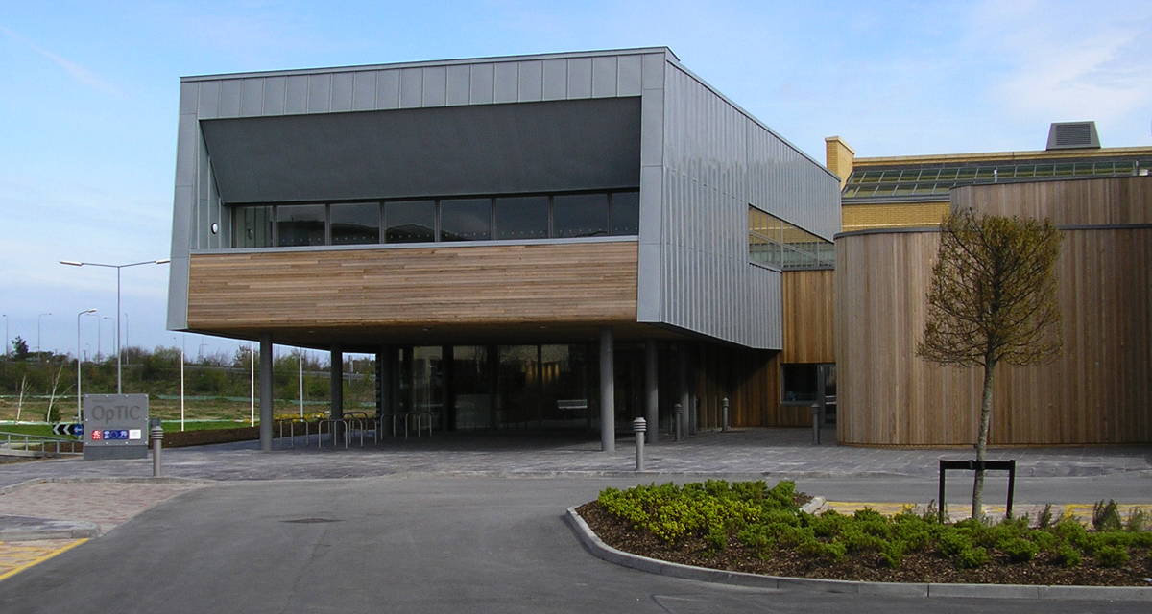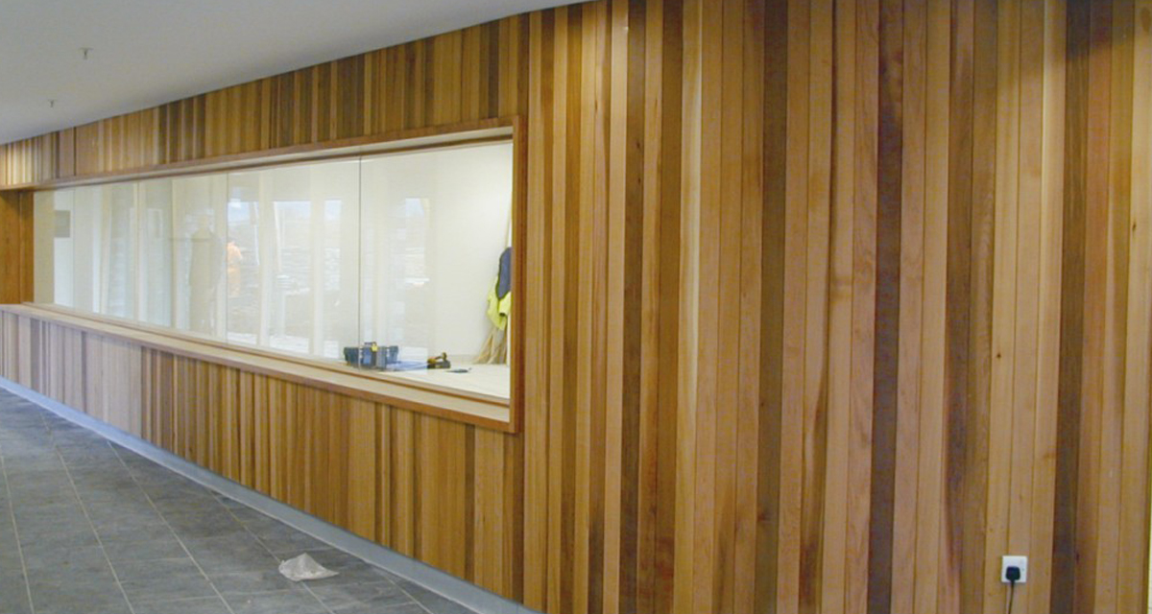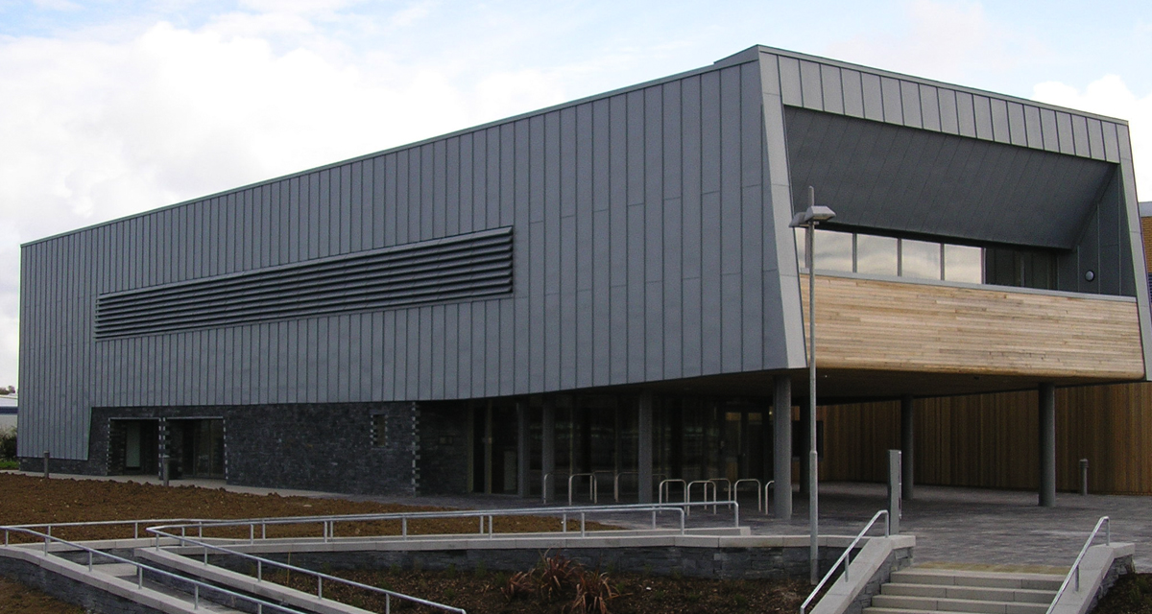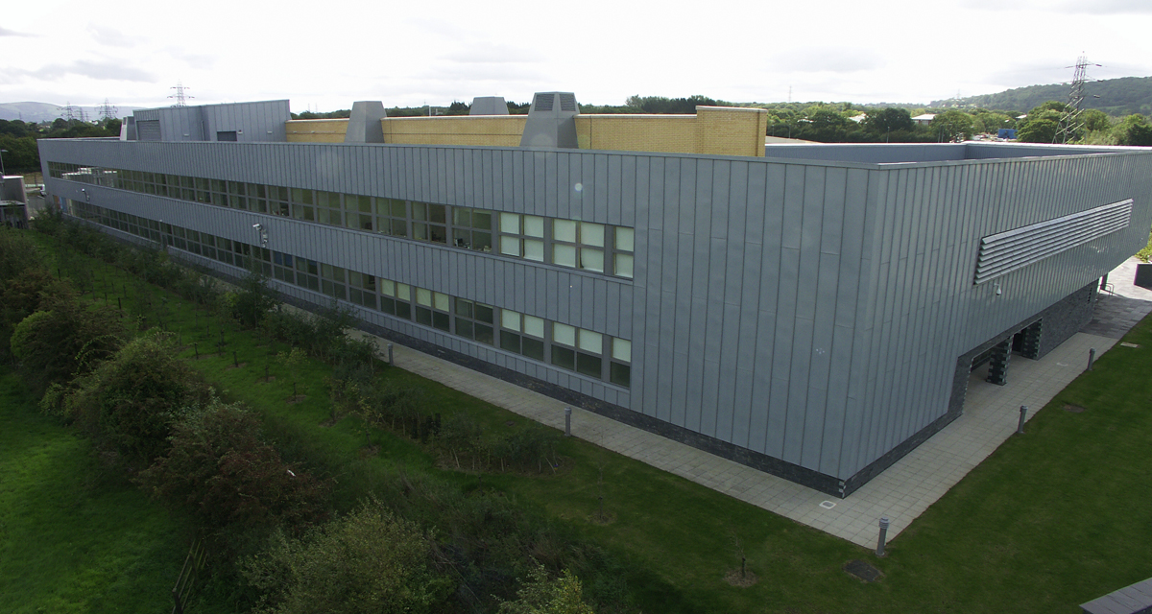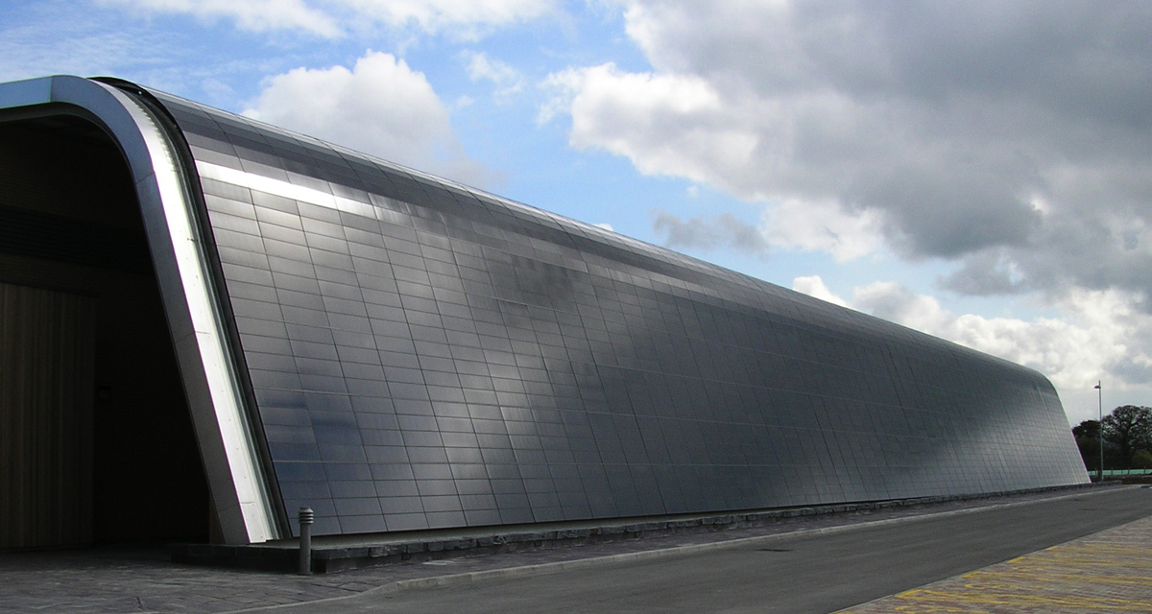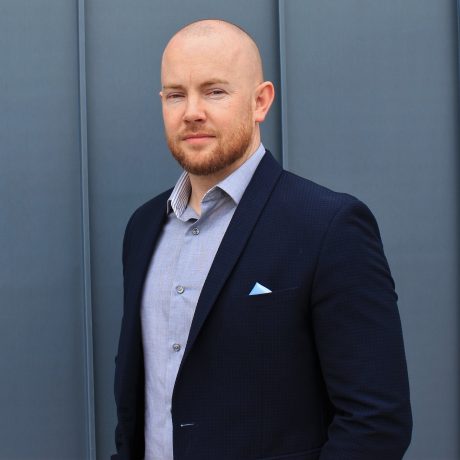OpTIC Project St Asaph
Architect
-
Value
£250,000
Contractor
Shepherd Construction
The client brief called for a building capable of considerable flexibility and utilising green technology to achieve a BREEAM ‘Excellent’ rating as a minimum.
The final proposals included rainwater harvesting, passive ventilation in non-clean room spaces including the double height street atrium between the Incubator Units and Technology Centre, and extensive use of photovoltaic walls to generate energy, which is the largest Copper Indium Discelenide (CIS) photovoltaic array in the world (2004) comprising 1000m2 of panels.
The project was named Sustainable Building of the Year at the 2005 Building Sustainability Awards.
In a scheme expected to safeguard 1000 jobs, the £15.7M OpTIC Technium Centre was commissioned by the Welsh Development Agency for St Asaph Business Park as part of its economic sustainability strategy.
This was a fantastic and prestigious project to be involved with and it continues to be an impressive landmark at the gateway to Wales.
Specification
- 0.8mm thick, Pre-weathered zinc with 25mm high standing seams at 600mm centres
- Delta Trela underlay
- 18mm thick, W.B.P. plywood
- Galvanised steel bracket & rail system
- 125mm thick, cavity wall insulation
- Monarflex vapour barrier
- 19mm thick, Western Red Cedar weatherboarding
- Tyvek breather membrane
- Uni-strut support system to the main entrance soffit
- Rheinzink standing seam cladding
- Cedar cladding & substrate
Products Used
Fully supported metal roofing & claddingWhat our clients say
"Longworth’s expertise in the traditional metal roofing trade proved invaluable. We would like to thank them for working closely with us to achieve our original vision."Katy Heath, Nightingale Associates










